B E R T R A N D G O L D B E R G
1913 - 1997
Bertrand Goldberg received his formal education at several institutions including Harvard University, the Bauhaus, and the Armour Institute of Technology (now IIT).
Early in his career, during the 1930's and 40's, Goldberg was interested in prefabricated structures that could be constructed and replicated inexpensively. He was a pioneer in the use of stressed plywood to create shapes that led to innovative designs for everything from military housing, to modern bathrooms, railroad train cars, ice cream parlors, and service stations.
His desire to solve societal problems and quell flight from cities to the suburbs led in the 1950's to his designs incorporating the "city within a city" concept. He began to experiment with concrete and embraced its functionality, economic advantages and artistic possibilities. The use of concrete could change the straight lined boxy structures of the International Style and re-engage people with their surroundings and the architectural forms in which they lived, worked, and played. He took the International Style and made it round.
It was in 1959 when he received the commission to design Marina City, his first "city within a city", that his ideas would be spectacularly articulated. His design included spaces to live, work, shop and play. You could even park your boat along the Chicago River. The "concrete corn cobs" as they are sometimes referred to became an instant sensation and Goldberg's star rose internationally. His round designs continued through the 1960's with designs for public housing (Raymond Hilliard), corporate headquarters (ABC Tower), and medical structures including Prentice Women's Hospital and St. Joseph's Hospital in Chicago, Affiliated Hospitals Center in Boston, and Good Samaritan Hospital in Phoenix.
In the 1970's Goldberg designed River City, a vast project that fully culminated his utopian city within a city ideas. The project was however never fully realized and therefore did not reach the potential that Goldberg had hoped to achieve.
Goldberg's work has been exhibited at the Art Institute of Chicago, The Museum of Contemporary Art in Chicago, the Museum of Modern Art in New York, and the Paris Art Center in Paris, France.
After his death in 1997, his family donated the Bertrand Goldberg Archive to the Art Institute of Chicago.
|
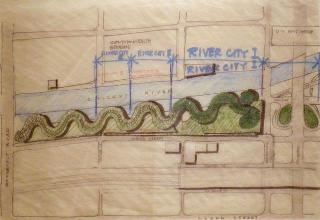 |
RIVER CITY
CHICAGO, IL
Four sheets. Site plan, building layout and conceptual floor plans for the triad towers.
Colored marker on tracing paper
Undated - Circa 1975
11 x 15 3/4 inches and 12 1/4 x 17 1/4 inches
Plans for River City began in the late 1960's and ended nearly ten years later. Snaking along the Chicago River, it was to be the culmination of Bertrand Goldberg's "city within a city" vision. Beginning with an initial design that included six clusters of "Triad" towers (rising 72 stories and linked by sky bridges), hundreds of residential apartments, a marina, office space, a hotel complex, and retail spaces, the project was modified significantly over the ten year period.
Zoning and economic pressures eliminated the high rise component, and in 1981, the construction of 446 mid rise apartments, a marina, and 250,000 sq. ft. of commercial space was underway. The grand scale of the initial plan was never fully realized which may have led to the projects ultimate economic failure.
Exhibited: ArchiTech Gallery - The Shape of Space - January 14 through March 12, 2005
Provenance:
Bertrand Goldberg and Associates
IMAGE
|
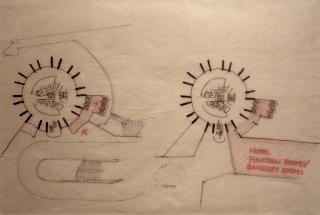 |
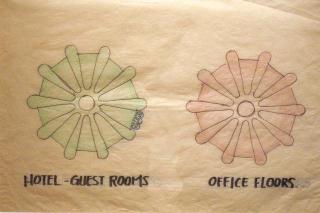 |
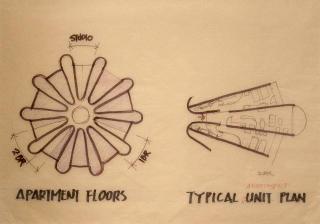 |
MARINA CITY
CHICAGO, IL (TWO SHEETS)
SOLD
Heat transfer on Mylar
South elevation of towers and plan
Circa 1961
26 x 40 inches
Provenance:
Bertrand Goldberg and Associates |
|
|
|
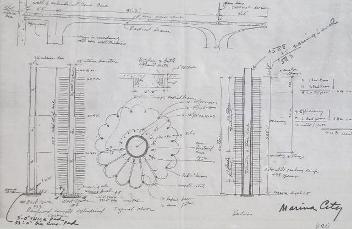 |
MARINA CITY
CHICAGO, IL
Xerox copy of preliminary hand drawn building section with original notations made in black marker.
Undated - Circa 1960
11 x 17 inches
"Bertrand Goldberg was the first Chicago architect to achieve superstar status with simply one project. In the early sixties, Marina City became what Frank Gehry's Guggenheim Museum achieved for Bilbao, an instantaneous icon forever stamping Chicago as an innovator of Modernism.
Architecturally, Goldberg achieved a graceful and organic look to the towers with his circular plan. Their sculpted, petal shaped cells each had a large, semicircular balcony that cantilevered from arched supports. The overall effect was that of a pair of gigantic reeded columns at the waterside, with boat, bridge, street and pedestrian traffic animating the entire complex. At its completion in 1964, Marina City became an immediate worldwide sensation and an icon of Chicago. He achieved with one project a near legendary status that marked him as one of the world's great expressionistic architects." David Jameson
Exhibited: ArchiTech Gallery - The Shape of Space - January 14 through March 12, 2005
Provenance:
Bertrand Goldberg and Associates
IMAGE |
NIGHT WORLD
(LA CITE' INSOMNIAQUE)
ORLANDO, FL (TEN SHEETS)
Ink on velum
Elevations / Sections / Plans
1979
Largest 25 1/2 x 39 1/2 inches
Smallest 15 1/4 x 30 inches
Night World was a proposal for a large-scale fantastical playground in central Florida, near the Walt Disney World Resort. Its main focus was as a night-time entertainment center and alternate venue for the vast numbers of people who would be visiting Disney World during the daytime. The plan consisted of four major facilities, with separate “domes” for cabaret, movies, and theater as well as shops, exhibits, television studio, and an automobile spiral all set in the midst of a water park. Most of the complex was to be housed beneath a vast tent structure, similar to the lightweight structures designed by Frei Otto. The focal point of the complex would be a dramatic restaurant tower rising above the site. Seen within the larger context of Goldberg’s work, Night World is one of the more creative and exploratory projects. - bertrandgoldberg.org
Provenance:
Private Collection
Wright |
|
|
|
RIVER CITY
CHICAGO, IL
Project perspective
Blueline print with tissue overlay colored with marker and colored pencil.
Undated - Circa 1975
11 x 17 inches |
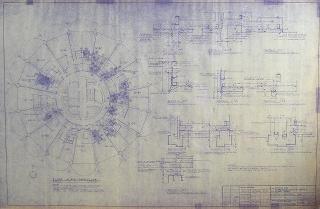 |
MARINA CITY
CHICAGO, IL (TWO SHEETS)
SOLD
Blueline print
East elevation of towers and theatre
Sheet: A-10
Dated 12/15/60 last revised 9/5/61
22 x 34 inches
Blueline print
Floor Plan - 52nd Floor
Sheet: A-38
Dated 12/15/60 last revised 9/5/61
22 x 34 inches
Exhibited: ArchiTech Gallery - The Shape of Space - January 14 through March 12, 2005
Provenance:
Bertrand Goldberg and Associates
|
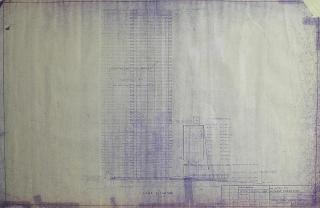 |
|

