O T H E R A R C H I T E C T S
|
|
Le CORBUSIER
PIERRE JEANNERET
MAISON LOUCHEUR
Section
Hand colored lithograph on heavy paper
Numbered 2232
Dated Autumn 1928
Approx. 20 x 40 inches
Designed as modular manufactured housing (including the interiors), these buildings were meant to be assembled onsite in a matter of days. Modules could be combined to create houses in 405 sq. ft. increments up to 1,620 sq. ft. This design was never executed.
Provenance:
Guillaume Jullian de la Fuente
A private collection |
Le CORBUSIER
PALACE OF ASSEMBLY
CHANDIGARH, INDIA
FLOOR LAMP STUDY
Preliminary elevation/ perspective
Ink on tracing paper
Signed L-C
Dated 10/2/59
Approx. 8 x 10 1/2 inches
Provenance:
Guillaume Jullian de la Fuente
A private collection
ZOOM |
|
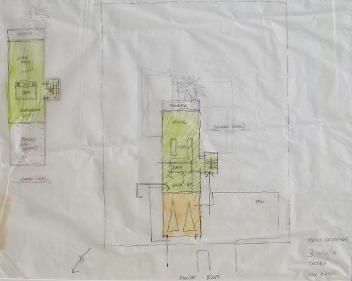 |
FRANK GEHRY
FARIS RESIDENCE
LOS ANGELES COUNTY, CA
Conceptual floor plans
Pencil, black and colored marker on tracing paper
Architect: FOG & Associates
Drawn by: Frank O. Gehry
Sheet #3
Dated December 27, 1974
Approx. 18 x 28 inches
This design for a multi-story single family residence was never executed.
Gehry is most famous for his deconstructivist style, which is expressed in notable buildings such as the Guggenheim in Bilbao, Spain, the Walt Disney Concert Hall in Los Angeles, and the Pritzker Pavilion in Chicago.
It was however his 1978 redesign of his own home in Santa Monica, California, that jump-started his career with its "collision of parts" and use of inexpensive materials. Although his architectural style evolved over time, elements of his later major commissions can be seen in the house.
The advent of sophisticated computer software, which first became available in the early 1990's, facilitated the construction of Gehry's sculptural designs. Curving surfaces, irregular shapes, and high tech materials make his buildings explode with energy, movement and singular style.
Gehry won the Pritzker Architecture Prize in 1989.
Exhibited at ArchiTech Gallery
- The House: Drawings for Residential Architecture - September 10 through December 25, 2010
- Architectural Drawing: From Wright to Goldberg - September 9 through December 31, 2011 |
|
|
LUDWIG MIES VAN DER ROHE
ILLINOIS INSTITUTE OF TECHNOLOGY STUDENT UNION
CHICAGO, IL
Five Sheets
Elevation, Section, Plans (3)
Pencil and red pencil on paper
Dated May 7, 1952
18 1/4 x 30 inches
Considered to be one of modern architectures pioneering masters (along with Frank Lloyd Wright, Corbusier, and Walter Gropius), Ludwig Mies van der Rohe eschewed ornament and embraced the use of materials relevant to his time. He is the grandmaster of the International School, a term coined by Philip Johnson, and the “less is more” philosophy.
Despite having no formal education, in 1930 Mies became the director of the Bauhaus in Germany. After the Nazis assumed power and declared his style of architecture “un-german”, he moved to Chicago in 1937 to accept the position of Head of Architecture at the Armour Institute (now the Illinois Institute of Technology). In this role he was presented with the rare opportunity to design the institution’s campus - a school for architects and engineers. Crown Hall, the centerpiece of the campus, is one of his masterpiece buildings and boldly displays the structure of the building by exposing its steel beams and its extensive use of plate glass. These two elements became hallmarks of his designs throughout his long career. Other masterpiece buildings designed by Mies include 860 N. Lake Shore Dr. in Chicago, Farnsworth House in the Fox River Valley, and the Seagram Building in New York.
Mies' earliest master plan for the IIT campus (1939) included a Student Union and Administrative Building, but plans, elevations and sections weren’t drawn up by his office until almost a decade later. The design for Student Union Building had changed as the campus was revised. Ultimately, it was never constructed.
The Museum of Modern Art (MOMA) in New York houses the Ludwig Mies van der Rohe Archive, a collection of 19,000 drawings and prints.
Provenance:
Edward A. Duckett, Bowling Green, KY
David Bryant, Bowling Green, KY
Wright |
|
|
|
|
SANTIAGO CALATRAVA
CHRIST THE LIGHT CATHEDRAL
OAKLAND, CA
SOLD
Four sheets
Computer generated on white paper
Black and white renderings, elevations, site plan
Dated June 2000
Approx. 22 1/2 x 17 1/2 inches
The Catholic Cathedral Corporation of the East Bay instituted a design competition for Christ the Light. Various designs were judged and the corporation announced Santiago Calatrava of Valencia, Spain as the winner. Calatrava's design for Christ the Light was chosen before a site was appropriated for the project.
By the time a site was chosen, a parking lot formerly dedicated to the construction of the tallest building in Oakland, Calatrava's design fell out of favor and was instead replaced by the design of competition runner-up Craig W. Hartman, of Skidmore, Owings and Merrill's San Francisco office. Calatrava's design was therefore never executed. |
|
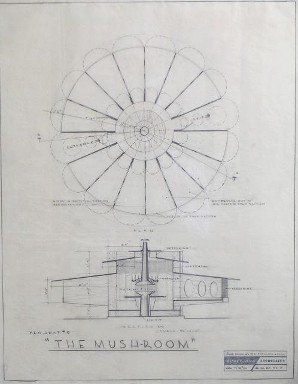 |
HENRY P. GLASS
"THE MUSHROOM" OVERNIGHT SHELTER FOR BOYS OR GALS
FOR THE DOUGLAS FIR PLYWOOD ASSOCIATION
Three sheets
Plan and section (2), and perspective
Pencil on tracing paper
Identified: dr. no. O.F. 56-5
Dated 7/12/1956
Approx. 24" x 19" inches (top)
Approx. 19" x 12" inches (middle and bottom)
"One of the most ingenious inventors and product designers of the twentieth century, Henry Glass earned his masters degree at the Architectural College of Vienna, and came to New York in 1939 to eventually work with Gilbert Rohde and Russel Wright. Settling in Chicago in the 1940s, he began his own practice with a design for an advertising studio sited on an entire city block. This was followed by hotels in Puerto Rico and the Virgin Islands.
Part science fiction, part class project, his modular systems for housing, sitting, sleeping and dining have inspired countless ideas for clients that stretched the capabilities of the manufacturers to new boundaries of industry. The properties of plywood inspired him to create a futuristic tree house, Hawaiian vacation shelters and one-piece tables and chairs. His 1957 design for the "Omega" reclining chair married aeronautical engineering to simple belt driven mechanics so that the armrests alone lifted the ottoman. His 1979 'Cricket' outdoor chair for Brown Jordan folded down to a thickness of one inch." David Jameson
Although a fun concept, its highly unlikely that today a children's playhouse constructed with plywood would also be equipped with a working fireplace.
The Art Institute of Chicago mounted an important exhibition of his work in 1999, acquiring for their permanent collection his student drawings and seminal pieces of his furniture.
Provenance:
From the estate of Henry P. Glass
|
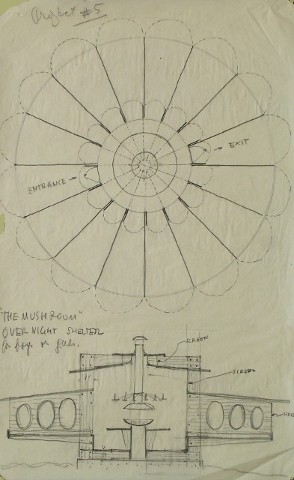 |
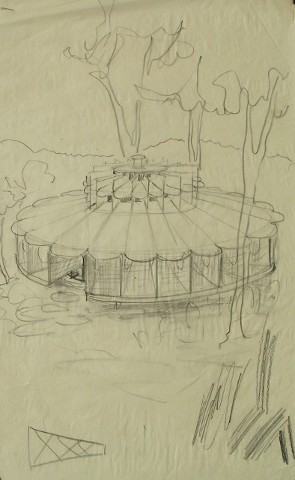 |
TIMOTHY PFLEUGER
PACIFIC TELEPHONE BUILDING
SAN FRANCISCO, CA
Preliminary elevation
Pencil on tracing paper
Undated - Circa 1924
28 x 17 1/2 inches
Pfleuger was a prominent architect and designer who worked in the Bay Area from the 1920's to the 1940's. His designs included some of the most prominent highrises and movie houses in San Francisco. He was also an accomplished interior designer and worked on some of the city's most successful cocktail lounges including the Top of the Mark in the Mark Hopkins, the Patent Leather Bar at the St. Francis, and the Cirque Room at the Fairmont.
The Pacific Telephone Building is also one of his important deisgns, and is one of the most prominent buildings in the City of San Francisco. It stood as the city's tallest for 40 years from its completion in 1925. Although the building did fall on hard times during the Great Recession of 2008, it has since been renovated and is in use today as an office building.
The design drawing shown here is not the one that was ultimately chosen and therefore does not resemble the building that was finally constructed in a more art deco style.
Pfleuger's legacy in the Bay Area is well documented and he remains an important fixture in San Francisco's architectural heritage. |
|
BRUCE GOFF
LAKESIDE STUDIO
Perspective rendering and elevation of a studio on a lake
Pencil and colored pencil on tracing paper
Undated - Circa 1938
Approx. 14 x 22 inches
Perspective rendering and plan
Pencil and colored pencil on tracing paper
Undated - Circa 1938
Approx. 19 x 24 inches
In only his 20's, Bruce Goff co-designed what is now considered an art deco masterpiece - the Boston Avenue Methodist Church in Tulsa, OK. It's features include a semicircular auditorium and a soaring 225 tower. Goff continued to work in the art deco style for a number of years until, in his 30's, he became interested in a more international style (shown here) resembling Wright's Usonian period. It was also at this time (1934) that he joined the offices of Alfonso Iannelli.
Following a stint in the armed services, his career later brought expressionistic designs that were beyond anything previously seen. They utilized unusual building materials such as corrugated metal sheets, cellophane, glass ashtrays, and white goose feathers. These later designs cemented his status as a forerunner of architectural expressionism.
In addition to designing over 500 projects, approximately 125 of which were built, Goff was a professor, and chair of the architecture department, at the University of Oklahoma.
Since 1990, The Art Institute of Chicago has housed the comprehensive Bruce Goff Archive.
Provenance:
From the estate of Alfonso Iannelli
|
|
|
|
HENRY P. GLASS
MINNOW MANOR
PROJECT #9
Plan, Section, and Perspective
Pencil on tracing paper
Undated
18 5/8 x 23 3/4 inches
|
|
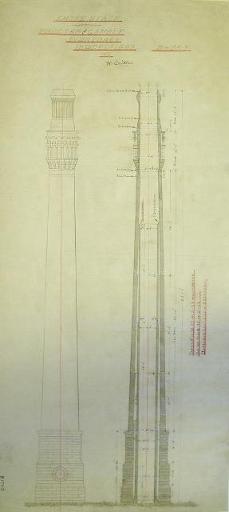 |
IVORYDALE
CINCINNATI, OH
Smoke stack elevation and section
Black and red india ink on linen
Drawn by: W. Laidlaw
Sheet # D-253
Dated December 16, 1885
Approx. 34 x 16 inches
Ivorydale is the most historically significant Procter and Gamble production site, as well as one of the largest. This factory complex of 120 buildings on 243 acres, and 1,300 employees, dates back to 1885, when P&G's operations expanded from the original downtown Cincinnati location. Located about eight miles north of the city, it gets its name from Ivory soap, one of P&G's earliest and most successful products.
Designed by noted industrial architect Solon Beman (who also designed Chicago's landmark Fine Arts Building) Ivorydale was a state-of-the-art facility. It housed one of the first analytical laboratories in the nation. |
HENRY P. GLASS
VINCENT KLING STUDIOS
639 NORTH FAIRBANKS COURT
CHICAGO, IL
Five sheets
Three interior perspectives
Art Director's Office (top)
Retouchers Work Room (lower)
Presidents Office and Conf. Two exterior perspectives
Corner View from Street
Showcase and Sign
Pencil on tracing paper
Dated: Various 1945 and 1946
18 1/2 x 23 1/2 inches
Provenance:
From the estate of Henry P. Glass
A sepia print of the Art Director's Office drawing (top) is in the Art Institute of Chicago's permanent collection.
|
|
|
|
|
|
LUDWIG MIES VAN DER ROHE
2400 N. LAKEVIEW
CHICAGO, IL
SOLD
Perspective
Black ink on paper
Undated - Circa 1960
8 1/4 x 6 inches
Signed lower right
This building stands today at the northwest corner of Lakeview and Fullerton in Chicago. It is constructed of aluminum, reinforced concrete, grey tinted glass, and dark green marble - all materials "appropriate" for the time. Furniture designed by Mies sits in the lobby.
Provenance:
Helen McConoughey
Private Collection
IMAGE
|
|
|
RICHARD NEUTRA
DWELLING IN THE COUNTRY FOR STEFAN LORANT
LENOX, MA
Three quarter perspective from below
Pastel and pencil on paper
Dated March 29, 1942
Approx. 10 3/4 x 15 1/2 inches
Stefan Lorant, a prominant photojournalist, fled Nazi Germany and emigrated to the US in 1940. Upon arrival, he settled permanently in the Berkshire Mountains in western Massachusetts.
Neutra sited this house at the top of a hill overlooking a meadow with trees and mountains in the distance. As is typical with his other designs, the house is low and integrated with the landscape. Plate glass windows are used to make the natural elements outside as visible from and intimate with the home's interior as possible.
In the end, this house was never constructed as Lorant instead chose to rehabilitate an old farm house already on the property.
Provenance:
From the estate of Stefan Lorant |
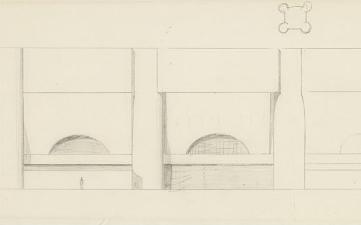 |
PHILIP JOHNSON
BOSTON PUBLIC LIBRARY
BOSTON, MA
Preliminary Study
Exterior Elevation
Pencil on tracing paper
Drawn by: Philip Johnson
Undated - Circa 1967
Approx. 7 1/2 x 17 inches
Boston's landmark public library, designed by McKim, Mead & White, was expanded in 1972 with this design by Philip Johnson. The Johnson Building, as it is known, was designed to compliment the more classical McKim building by matching its height and the stone used on the exterior (milford granite). Using an innovative truss system, the building's upper five floors are hung from above, eliminating the need for a forest of columns on the second floor. Upon it's opening, the building's ten levels became home to the library's main circulating collection.
Johnson was the first recipient of the Pritzker Architecture Prize in 1979 and was the founder of the Department of Architecture and Design at the Museum of Modern Art in New York. In 1932, he co-curated the landmark exhibition "The International Style: Architecture Since 1922", which helped introduce modern european architecture to the American public. It was the first time the term "International Style " had been used.
Although he is not without critics, his immense contribution to american architecture is well established. His most famous structures include the Seagram Building (in collaboration with Mies van der Rohe) and his Glass House residence in New Canaan, Connecticut.
Exhibited:
ArchiTech Gallery - Two Centuries: An Architectural Evolution - January 8 through May 29, 2010
Provenance:
Johnson/ Burgee Architects
Raj Ahuja
Wright - Important Design
IMAGE |
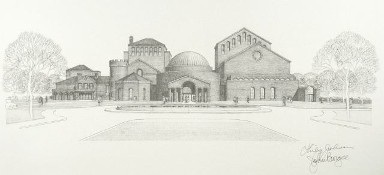 |
PHILIP JOHNSON
JOHN BURGEE
CLEVELAND PLAY HOUSE
CLEVELAND, OH
Preliminary Rendering
Pencil on paper
Dated November, 1980
Approx. 13 1/2 x 27 1/2 inches
Signed by the architects lower right
Founded in 1915, the Cleveland Play House was America's first regional theatre company. To this day, it remains instrumental in bringing top quality theatre productions to northeast Ohio.
The Play House productions began in a house, and in 1927 moved to the Drury and Brooks Theatre at E. 86th St. and Euclid Avenue in Cleveland. This facility was expanded in 1983 with this design by Cleveland native Philip Johnson and his partner John Burgee.
The expansion, which added two performance spaces to the original 1927 structure, brought the size of the total complex to 300,000 square feet, making it the largest physical plant of any regional theatre company in the United States.
In recent years, the complex, perhaps becoming a victim of its own early success, became increasingly difficult and expensive to maintain. As a result, the company moved to newer facilities downtown and sold its landmark campus. The Cleveland Clinic purchased the site in 2009 and its buildings were razed in 2023.
Provenance:
Marilyn and Paul Brentlinger
Gray's Auctioneers
IMAGE
|
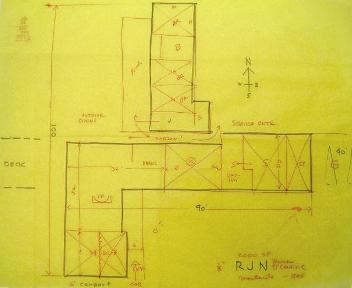 |
PHILIP JOHNSON
RICHARD NEUTRA
WARREN TREMAINE HOUSE
MONTECITO, CA
SOLD
Black and red marker on tissue overlay showing proposed changes to Sheet #1 (goes with cyanotype blueprint)
Date: 1945
Approx. 14 x 17 inches
Richard Neutra, who once worked in Frank Lloyd Wright's studio, became famous primarily for the houses he designed in southern California. Like Wright, he believed strongly in integrating the natural landscape with the built environment. The Tremaine House is widely regarded, along with the Kaufmann Desert House, as one of his finest International Style "pavilion" designs. These houses utilized horizontal planes, patios, porches and swimming pools to merge with their surroundings. They were constructed with modern building materials including plate glass, which furthered integrated these structures with the outdoors.
Exhibited:
Edward Cella Art & Architecture - Drawings and Objects by Architects - August 8 through October 10, 2009
ArchiTech Gallery - The House: Drawings for Residential Architecture - September 10 through December 25, 2010 |
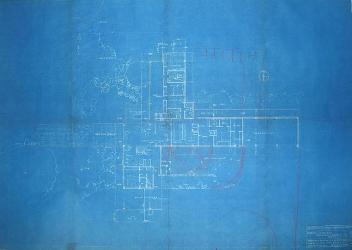 |
RICHARD NEUTRA
WARREN TREMAINE HOUSE
MONTECITO, CA
SOLD
Cyanotype of ground floor with modifications in red wax pencil. On the back of the print is an original site plan sketch in blue pencil as well as the architect's original signature in black marker.
Sheet #: 1 Ground floor plan proposal 3-B
Dated July 25, 1945
24 1/2 x 37 inches
Exhibited:
Edward Cella Art & Architecture - Drawings and Objects by Architects - August 8 through October 10, 2009
ArchiTech Gallery - The House: Drawings for Residential Architecture - September 10 through December 25, 2010 |
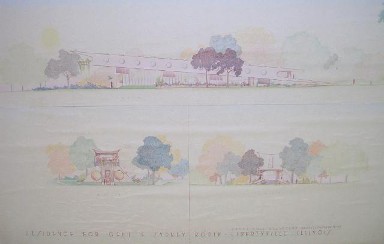 |
BRUCE GOFF
SYDNEY H. AND GERI RODIN HOUSE
LIBERTYVILLE, IL
South, West, and East Elevations
Colored pencil on faded Diazo lineprint on paper
Date: June 1961
21 1/2 x 35 inches
Upper Level Plan and Longitudinal Section
Colored pencil on faded Diazo lineprint on paper
Date: June 1961
21 1/2 x 35 inches
Plot Plan with Ground Floor Plan
Colored pencil on faded Diazo lineprint on paper
Date: June 1961
21 1/2 x 35 inches
Five letters from Bruce Goff to Syd Rodin and a contractual agreement
5 are typed and signed
1 is in Goff's hand entirely
Dates: 8/3/60, 8/17/60 (2), 11/28/60, 8/14/61, 8/6/62
Exhibited:
ArchiTech Gallery - The House: Drawings for Residential Architecture - September 10 through December 25, 2010
Provenance:
Syd and Geri Rodin |
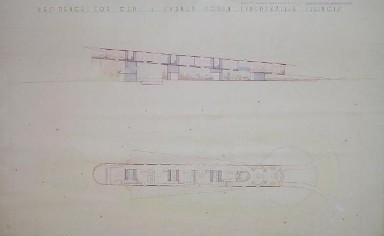 |
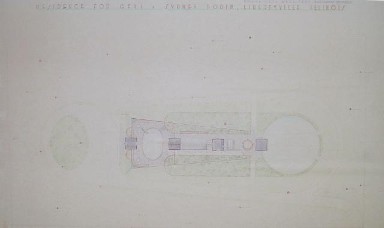 |
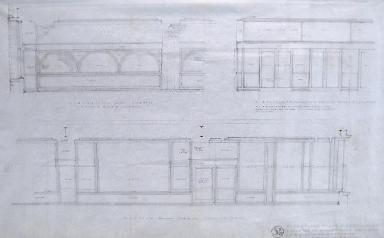 |
LOUIS SULLIVAN
SCHLESINGER AND MAYER
CHICAGO, IL
Elevation of trim for restaurant space
India ink on linen
Dated June 6, 1903
21 x 34 inches
One of the most important structures in early modern architecture, famed for its influential modular construction and design. Visionary architect Louis Sullivan shaped this commercial building--originally built for the Schlesinger and Mayer department store but which is better known today as the Carson Pirie Scott Building--into a dramatically animated structure that inseparably merges beauty and function. The ornament of the lower two stories is frozen in cast iron, while at the same time giving the impression of being in fluid motion. It is an excellent example of Sullivan's genius for architectural ornament.
On November 5, 1970, the building was designated a City of Chicago Landmark.
Provenance:
Ragos Arts
IMAGE
|
|

